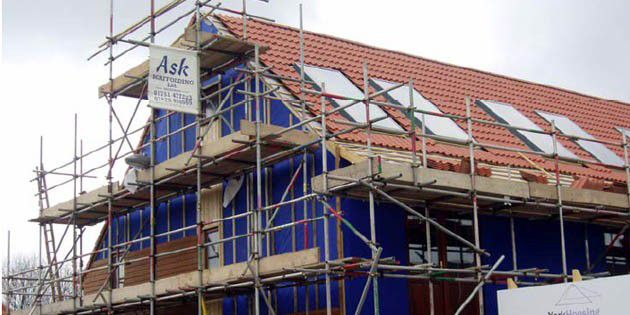AirGuard® Reflective Achieves An Air-Tight Seal Of Approval At A New Housing Association Project In York
Case Study

Photos copyright of DuPont
Considering the imperative – both social and regulatory – to improve the energy efficiency of buildings, it’s no surprise that specifiers and developers are looking for forward-thinking, high-performance products that can help in achieving these goals. One of the crucial factors in convective thermal loss can be identified as air leakage, traditionally a common problem in UK construction..
When the architect and the timber frame contractor for a new Housing Association development were aiming for ultra low heating consumption, an advanced material from DuPont offered the ideal solution for optimal structural air tightness. DuPont™ AirGuard® Reflective is part of the innovative membrane and sealant solutions, which have received confirmation of their benefits with a Prototype Product Assessment from the BBA. A metallised vapour control layer that is impermeable to both air and moisture,
For the Boundary Close development of eight rental homes in York, part funded by the Housing Corporation, the principles of the “Passivhaus” scheme in Germany were applied in a progressive concept that was embraced by the York Housing Association. The project is designed to create very well insulated and airtight structures with mechanical ventilation systems to capture and recirculate ambient heat and solar thermal gains, in a system that should only require occasional top-up heating from a single 2kw panel heater in the living room.
“The scheme is fundamentally different from conventional British housing which has relied on central heating systems to create comfort, with insulation used merely to reduce fuel costs.
These houses instead use high levels of air tightness and insulation to provide comfort,” says Phil Bixby of Constructive Individuals. “The Housing Association needed to be assured that the concept would work without complaints from tenants, and the concept does depend upon occupants correctly using the ventilation system, but after extensive research they were satisfied. HAs tend to be well ahead of private developers in terms of what’s happening.” The core of each house is a lightweight timber frame I-beam construction with 8 x 300mm thick wall panels and 4 x 400mm thick roof panels, both filled with Warmcel insulation. Solar collectors pre-heat the domestic hot water and incoming fresh air.
DuPont™ AirGuard® Reflective was installed to effectively line the inside of the structure in a continuous layer. Pressure tests on the completed plots have shown excellent results:
Plot 1 (end terrace) – Air permeability 1.58 m3/h.m2, Air leakage 1.51 h-1
Plot 2 (mid terrace) – Air permeability 1.94 m3/h.m2, Air leakage 1.86 h-1
Building Regulations Approved Document L sets a "reasonable limit for the Design Air Permeability" of 10m3/h.m2 at 50 Pa. - and these figures are considerably below that maximum prescribed limit.
Nick Williams, Technical Manager for DuPont Building Innovations says, “The key criteria for successful air tightness are both the quality of the membrane and tapes and the workmanship during installation. We have no doubts about the performance – and crucially – durability of the products. They are relatively easy and straightforward to apply and are very effective if installation is properly managed. Ultimately, however, energy savings are also dependent on the awareness and management of the end-user!”

