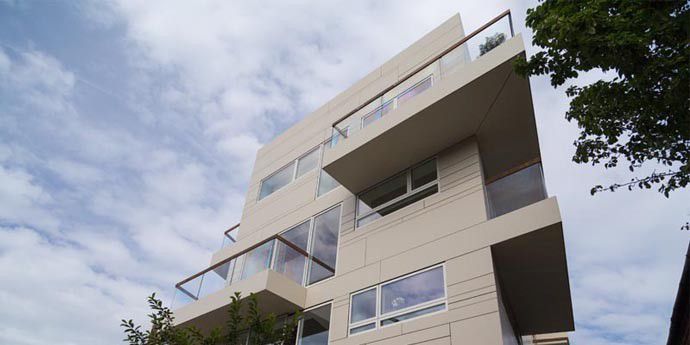Use Architects Has Transformed Mentmore Terrace In London's Hackney
Case Study

USE Architects, Mentmore Terrace in London’s Hackney, Photo: James Dryden for DuPont™ Corian®, all rights reserved.
Architectural practice USE has created a distinctive new residential building in an area of London experiencing significant regeneration. Standing proud and pristine, in contemporary juxtaposition to the Victorian railway arches of London Fields, Mentmore Terrace makes an impressive addition to the local landscape – and has delighted its neighbours, according to the architect, by gently reflecting the light with its smooth, pale and elegant finish.
Architect Jo Hagan, who has been keenly involved for many years in the regeneration of local neighbourhoods such as his own community of Hackney, describes the concept behind the project: “There is certainly an element of homage to the Bauhaus in the overall design, and the façade and its relationship to the windows and balconies is the only element of decoration. The concept is inspired by the book Fahrenheit 451 by Raymond Bradbury and so we have used a 4.5.1. ratio for the various panels.”
The individual panels of DuPont™ Corian® hat form the façade were fabricated and fitted with expert workmanship by specialists Urbana Exteriores from Spain, and have been installed using a Kiel fixing system to a Hilti frame. The structure also benefits from the installation of DuPont™ Tyvek® UV Façade created specifically to allow greater design freedom, reliable protection and enhanced energy performance for open-jointed facades.
Indeed, sustainability has been a key aspect of the design, which has been built to very high U-values. A heat exchange system recirculates through the building and grills have been routed out directly into the DuPont™ Corian® panels to assist this process. “Today, architecture becomes radical through technology,” states Jo, “By using the skin of the building to retain heat, there is pure articulation thanks to the inventiveness of industry.”

